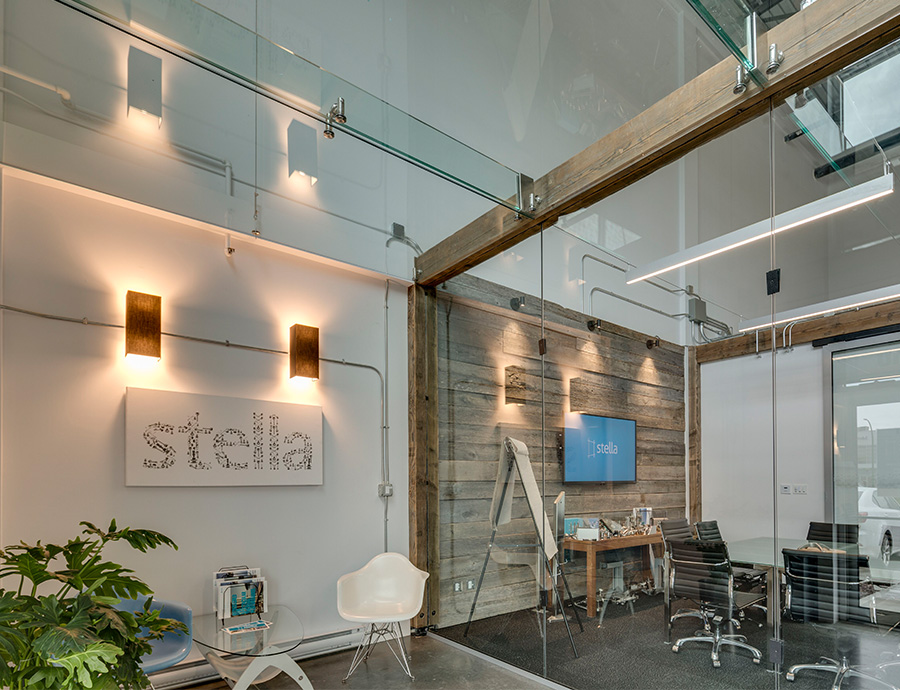
Location: Burnaby, BC
Size: 13,785 sq. ft.
New 13,785 sf Industrial ‘high-bay” Office & Manufacturing space.
4,208 sf Showroom-combined open office area, showing (off) all the client’s custom glazing and systems including constructing washrooms, Staff open kitchen and private meeting areas. In the Warehouse & Manufacturing Area, we provided electrical, plumbing and HVAC systems to assist the client’s equipment and staff needs.
The front Office-Showroom integrated radiant (electric) ceiling panels for heating, and reclaimed timbers for both a spatial design as well as distribution of the needed power and data, thus we avoided cutting the polished concrete floors.
Bit of a custom pressure cooker, still getting Stella Custom in for Christmas!
Copyright 2023 Dayton Mills Construction Ltd. | All Rights Reserved.
Website Design Vancouver Nirvana Canada