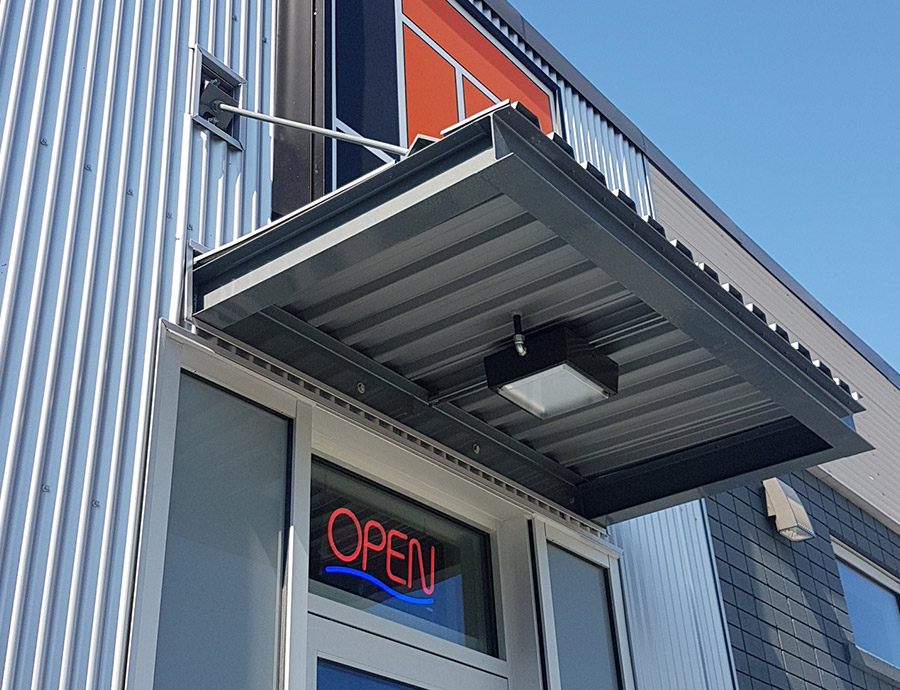
Location: Lethbridge, AB
Size: 10,000 sq. ft.
Existing 1950’s timber & 18” thick brick building with 12’ deep basement and 1980 concrete block and engineered wood truss addition, totaling 10,000 sf. As-built documents were developed, while providing abatement and non-structural demolition. Building redeveloped for one tenant, with new structural upgrades to accommodate stairwells, entrances, HVAC systems, etc. All exterior walls were provided thermal spray insulation as well as an insulated roofing system. Old entrances were infilled and/or adapted and brickwork was infilled and repaired. New parking and publicly accessible entrances were provided, along with (2019) shipping access with new city sidewalks and crossing.
Copyright 2023 Dayton Mills Construction Ltd. | All Rights Reserved.
Website Design Vancouver Nirvana Canada